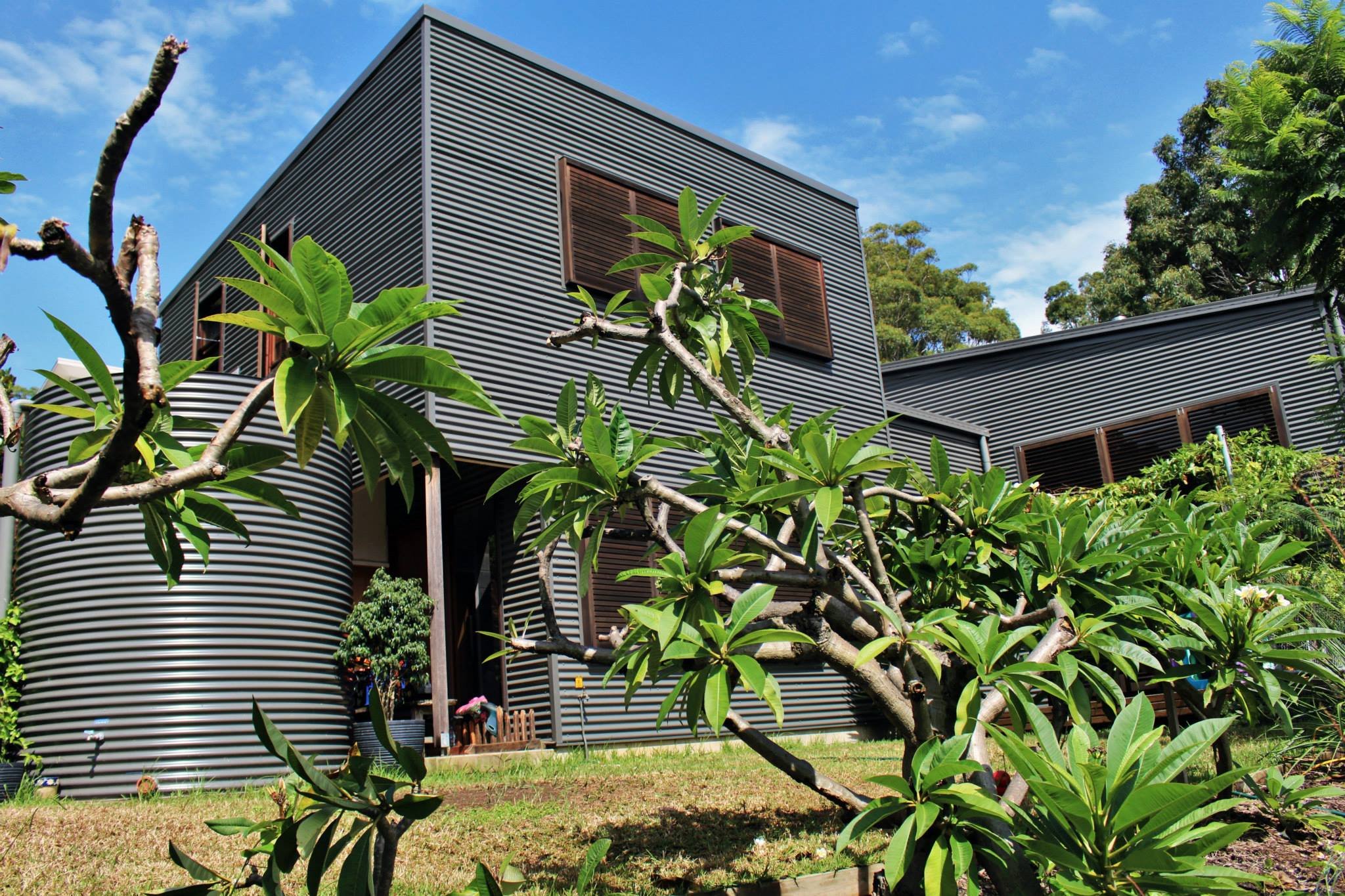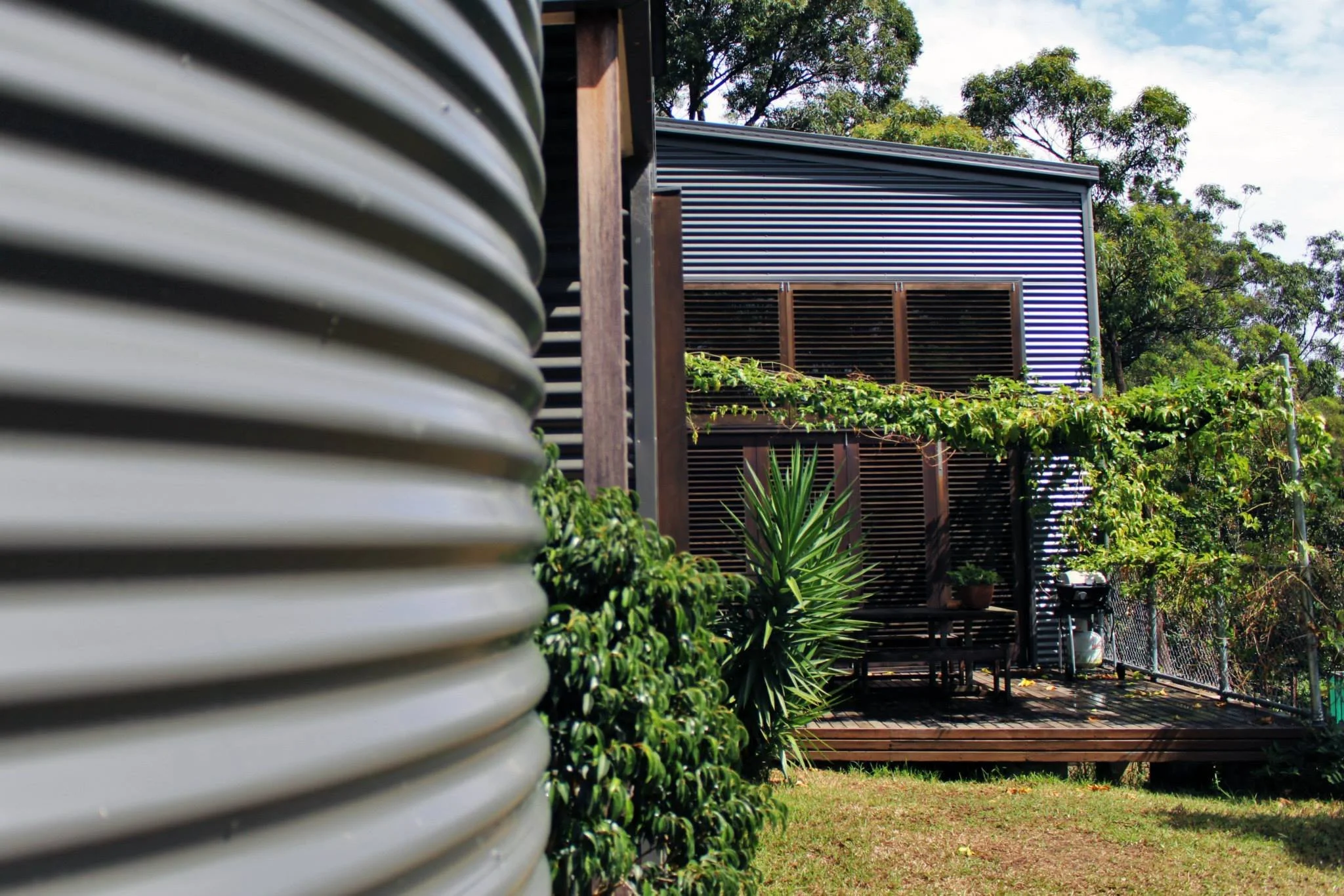Avoca House
A family home nestled in the hills behind Avoca Beach on the NSW Central Coast. The family desired a comfortable, robust and unique home that minimized its environmental impact and enabled a largely outdoor active lifestyle; the focus being on a permaculture backyard food production garden.

Low impact family home and food garden

20,000L Rainwater collection tank

Adjustable external sun shading

Shaded outdoor living areas

Concrete block walls for thermal regulation, carefully placed windows for natural light with minimal heat gain

Recycled front door from demolition site

Upcycled plywood formwork, oil finished, chemical free interior

Low VOC, chemical free interior for healthy living

Upcycled materials with natural finishes

Recycled tiles from closed factory

Upcycled 1960s kitchen from demolition site

Permaculture mandala chook tractor

Native planting
The house is envisaged as a bridge, a covered walkway connecting the upper driveway to the garden below. This connector provides living spaces on either side of a central stairway - sleeping quarters on one side, living on the other - separating the public and private spaces of the house into two distinct zones. The house is reduced to only necessary materials, having no additional linings or chemical treatments. Thus, the largely upcycled and recycled interior is nearly free from toxic chemicals, offering a healthy living environment. The design incorporates materials and items salvaged from demolition sites including the 1960s metal kitchen, external doors and plywood lining; and discarded materials and items from closed factories such as the bathroom tiles and interior door handles.
The house is designed to provide a comfortable indoor environment using passive heating and cooling techniques: bespoke external sun shading is designed to allow Winter sun to enter the house whilst excluding Summer sun; thermal mass is provided by concrete block walls and the concrete floor warming the house in Winter and Cooling it in summer; adaptable window openings created with layers of glass, plywood sheets, insect screens, curtains and sun shades allow the occupants to control and adjust their indoor environment to suit the climate. Ceiling fans and a wood stove supplement this play on the hottest and coldest days of the year. Thus the family live in synch with the days and seasons.
Photography by Katarina Murray